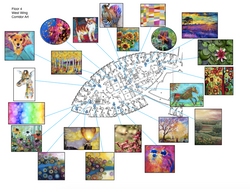top of page
 |  |  |
|---|---|---|
 |  |  |
 |  |  |
Project: Nemours/A.I. duPont Hospital for Children- Expansions
Location: Wilmington, DE
Created at: Madison Art
The project entailed creating a Healing Art Program for the 450,000SF expansion. The program included a 45’ architectural art wall created out of rolled paper, rooftop healing garden, glass wall sculptures, 77 atrium niches filled with 3D art, a fire retardant fabric piece behind the welcome desk, and over 62 original works of art. This project was featured in the Healthcare Design magazine Nov 2014 issue.
bottom of page

